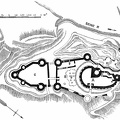ARQUES is one of the earliest examples of a Norman castle, for which reason, though not an English fortress, it has been thought convenient to include an account of it in these pages. This grand castle crowns and occupies the head of a steep and bold cape or promontory, in this case a spur from the great chalk table-land of the “Pays de Caux.” On the west it is flanked by a short but deep combe or dry valley, and on the east by the deeper and far wider valley of the Bethune and Varenne—streams derived from different sources, but which here meander across a broad and level bottom, above half a mile wide, until, a little below the castle, uniting, they receive the tributary Aulne, and, thus combined, under the name of “la Rivière d’Arques,” fall into the sea at the port of Dieppe.
A. Keep.
B. Inner Ward.
C. Outer Ward.
D. Walls of Le Bel.
E. Old Ditch.
F. Glacis.
G. New Ditch.
H. Norman Gate.
I. South Gate.
K. Barbican.
L. North Gate.
a. Galleries.
- Author
- Mediæval Military Architecture in England
By George Thomas Clark
Published 1884
Available from gutenberg.org - Posted on
- Sunday 10 January 2021
- Dimensions
- 1200*789
- Tags
- Visits
- 971
- Downloads
- 33
 Download Photo
Download Photo





