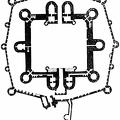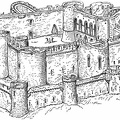203/267
Its inner ward is a quadrangle about 50 yards square, contained within four curtain-walls about 16 feet thick and 40 to 50 feet high. At the angles are four drum-towers, three-quarters engaged, of the height of the curtains. On the east and west sides are intermediate towers, half-round, with prolonged sides, of which that to the east, as at Kidwelly, contains the chapel. In the centre of the north and south sides are the gatehouses, of large size and something higher than the other towers. In each a quadrangular part projects into the court, capped at the two angles by round turrets containing staircases. Outside, half-round towers with prolonged sides flank the entrance.
- Author
- Mediæval Military Architecture in England
By George Thomas Clark
Published 1884
Available from gutenberg.org - Posted on
- Monday 11 January 2021
- Dimensions
- 1200*597
- Visits
- 1273
- Downloads
- 29
 Download Photo
Download Photo





