Home / Albums / Tag architecture 51

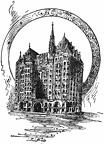 The Woman’s Temple
The Woman’s Temple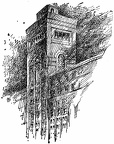 The Auditorium Tower
The Auditorium Tower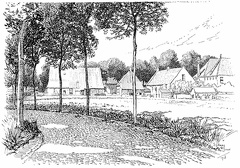 St. Laurens, near Middelburg, Zeeland
St. Laurens, near Middelburg, Zeeland Dordrecht (dated 1702)
Dordrecht (dated 1702) Dordrecht, South Holland
Dordrecht, South Holland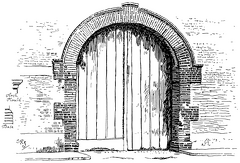 Boxmeer, North Brabant
Boxmeer, North Brabant Breda, North Brabant
Breda, North Brabant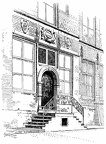 Middelburg, Zeeland
Middelburg, Zeeland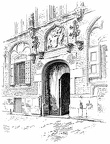 Nijmegen, Gelderland (dated 1544)
Nijmegen, Gelderland (dated 1544)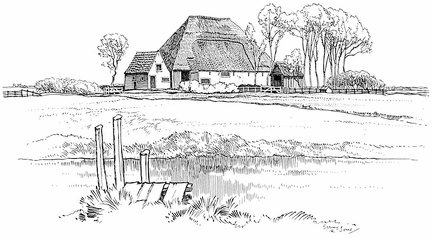 Spaarwoude, North Holland
Spaarwoude, North Holland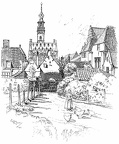 Veere, Zeeland
Veere, Zeeland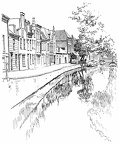 Haarlem, North Holland
Haarlem, North Holland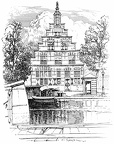 Leiden, Rhijnland (dated 1612)
Leiden, Rhijnland (dated 1612)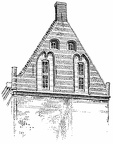 Franeker, Friesland
Franeker, Friesland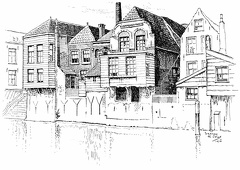 Gorinchem (Gorcum), South Holland
Gorinchem (Gorcum), South Holland Groningen (1509)
Groningen (1509)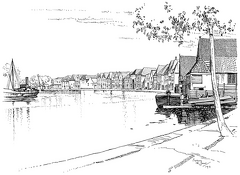 Haarlem, North Holland
Haarlem, North Holland Dordrecht, South Holland
Dordrecht, South Holland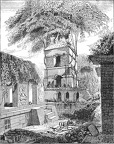 Court and Tower of the Palace, Palenque
Court and Tower of the Palace, Palenque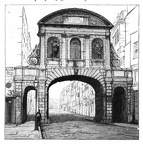 Temple Bar, London
Temple Bar, London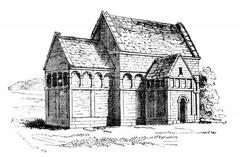 Saxon Church at Bradford-on-Avon, Wilts
Saxon Church at Bradford-on-Avon, Wilts Tower in the Earlier Style. Church at Earl's Barton
Tower in the Earlier Style. Church at Earl's Barton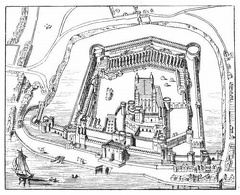 The Tower of London
The Tower of London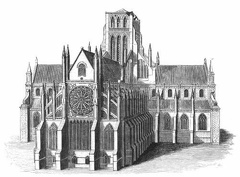 Old St. Paul's, from the East
Old St. Paul's, from the East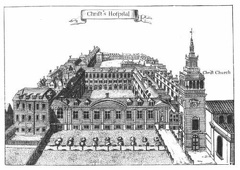 Christ's Hospital
Christ's Hospital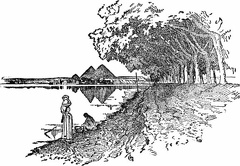 The Pyramids of Gizeh
The Pyramids of Gizeh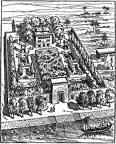 Villa of an Egyptian Noble
Villa of an Egyptian Noble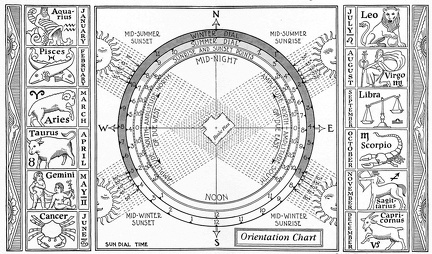 Orientation of a house to the sun
Orientation of a house to the sun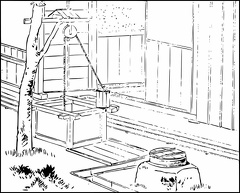 A well
A well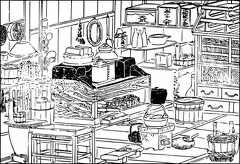 The Kitchen
The Kitchen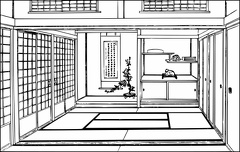 An eight-matted parlour
An eight-matted parlour The Porch - Open and Latticed
The Porch - Open and Latticed A six-matted room and verandah
A six-matted room and verandah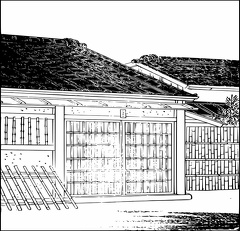 A House without a gate
A House without a gate Door Fastenings
Door Fastenings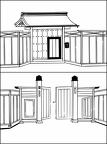 A roofed and a pair gate
A roofed and a pair gate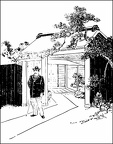 A House and a Gate
A House and a Gate Arbalestina
Arbalestina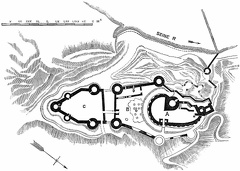 Château-Gaillard, Plan
Château-Gaillard, Plan Cardiff Castle, Glamorgan
Cardiff Castle, Glamorgan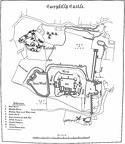 Caerphilly Castle, Ground plan
Caerphilly Castle, Ground plan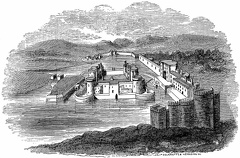 Caerphilly Castle
Caerphilly Castle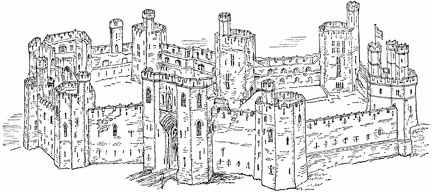 Caernarvon Castle, Bird’s-eye View
Caernarvon Castle, Bird’s-eye View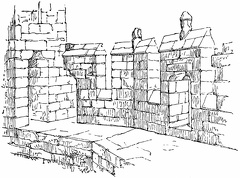 Caernarvon Castle, Battlements
Caernarvon Castle, Battlements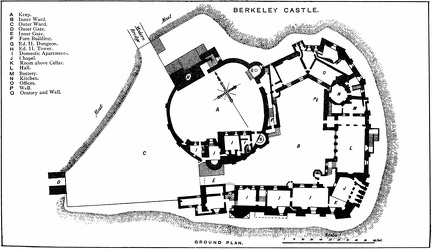 Berkeley Castle, Plan
Berkeley Castle, Plan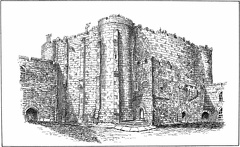 Berkeley Castle, Keep
Berkeley Castle, Keep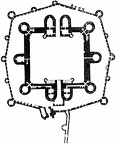 Beaumaris Castle, Ground Plan
Beaumaris Castle, Ground Plan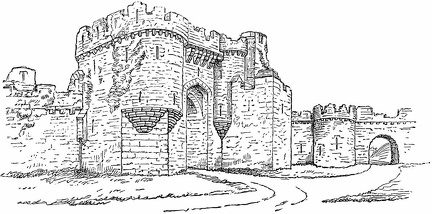 Beaumaris Castle, Entrance
Beaumaris Castle, Entrance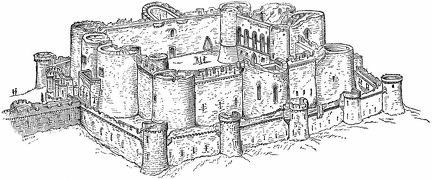 Beaumaris Castle, Bird's Eye View
Beaumaris Castle, Bird's Eye View Gallery in the Great Pyramid
Gallery in the Great Pyramid Great Hall of Columns at Karnak (Restored)
Great Hall of Columns at Karnak (Restored)



