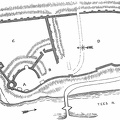THE castle of Alnwick stands upon a moderate eminence on the south bank of, and about 150 yards distant from, the river Alne, which was thus its immediate defence against the Scot. It is about five miles from, and about 200 feet above, the sea-level. Towards the east and south the castle is cut off from the town of Alnwick by a deep combe, once the bed of the Bow Burn. This has been trimmed and scarped by art, and its upper part towards the town has been almost obliterated by modern upfilling.
1. Donjon.
2. Inner Ward.
3. Outer Ward.
4. Terrace.
5. Stable Courts.
6. Kitchen.
7. Estate Offices.
8. Ravine.
9. Ditch.
10. Tower.
11. Inner Gate.
12. Middle Gate.
13. Barbican.
14. Hall.
15. Withdrawing-room.
16. Music-room.
17. Ante-room.
18. Library. Prudhoe Tower.
19. Chapel.
20. State Bedroom.
21. Entrance.
22. Spur Gallery.
23. West Garret.
24. Abbot’s Tower.
25. Falconer’s Tower.
26. Postern Tower.
27. Constable’s Tower.
28. Ravine Tower.
29. Hotspur’s Chair.
30. East Garret.
31. Warder’s Tower.
32. Auditor’s Tower.
33. Clock Tower.
34. Avener’s Tower.
35. Garden.
- Author
- Mediæval Military Architecture in England
By George Thomas Clark
Published 1884
Available from gutenberg.org - Posted on
- Sunday 10 January 2021
- Dimensions
- 1200*812
- Tags
- Visits
- 1300
- Downloads
- 52
 Download Photo
Download Photo




