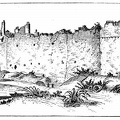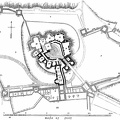47/153
BARNARD, or Bernard’s, Castle, so called from its founder, Bernard de Baliol, stands in a commanding position on the left bank of the Tees, here the boundary between Durham and Yorkshire. It is a large castle, and was long a very important one, both from its position on the frontier of the bishopric, and from the power of the great barons who built and maintained it.
A. Inner Ward.
B. Middle Ward.
C. Town Ward.
D. Outer Ward.
E. North Gate.
F. Brackenbury’s Tower.
G. Round Tower.
- Auteur
- Mediæval Military Architecture in England
By George Thomas Clark
Published 1884
Available from gutenberg.org - Ajoutée le
- Dimanche 10 Janvier 2021
- Dimensions
- 1200*748
- Tags
- Visites
- 1057
- Téléchargements
- 33
 Télécharger la photo
Télécharger la photo





