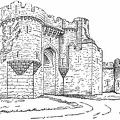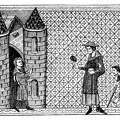81/153
BEAUMARIS Castle is built upon a marshy flat, close to the sea-shore, and but little above the level of the sea, from which its ditch was supplied. It is an example of a purely concentric fortress, in which the engineer was left free to design his works without being governed, as in most other cases, by the irregularities of the ground.
- Author
- Mediæval Military Architecture in England
By George Thomas Clark
Published 1884
Available from gutenberg.org - Posted on
- Monday 11 January 2021
- Dimensions
- 780*962
- Visits
- 1461
- Downloads
- 69
 Download Photo
Download Photo





