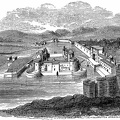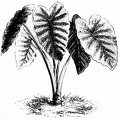Caerphilly Castle, Ground plan
A Inner Ward.
B Middle Ward.
C Kitchen Tower and Water Gate.
D Outer Ward.
E Great Gatehouse and Pier.
F North Postern.
G South Postern.
H Sluice.
I Outer Water Gate.
- Author
- Mediæval Military Architecture in England
By George Thomas Clark
Published 1884
Available from gutenberg.org - Posted on
- Tuesday 12 January 2021
- Dimensions
- 1043*1200
- Keywords
- architecture, Middle Ages, Place:England
- Visits
- 1543
- Downloads
- 76
 Download Photo
Download Photo





